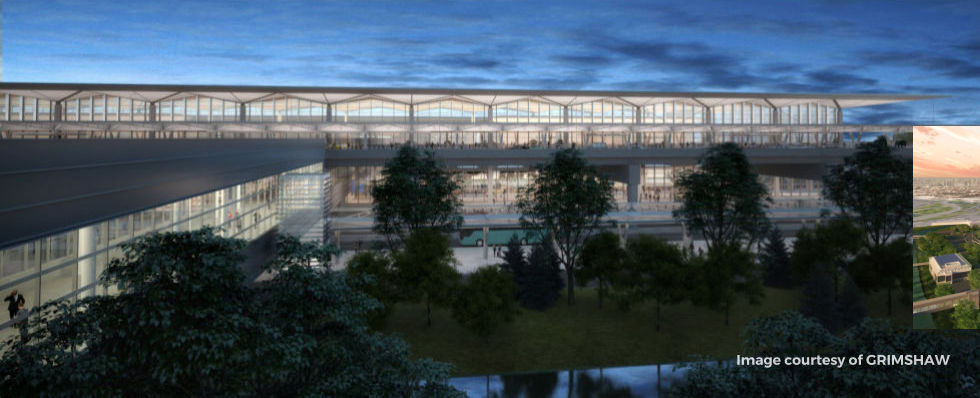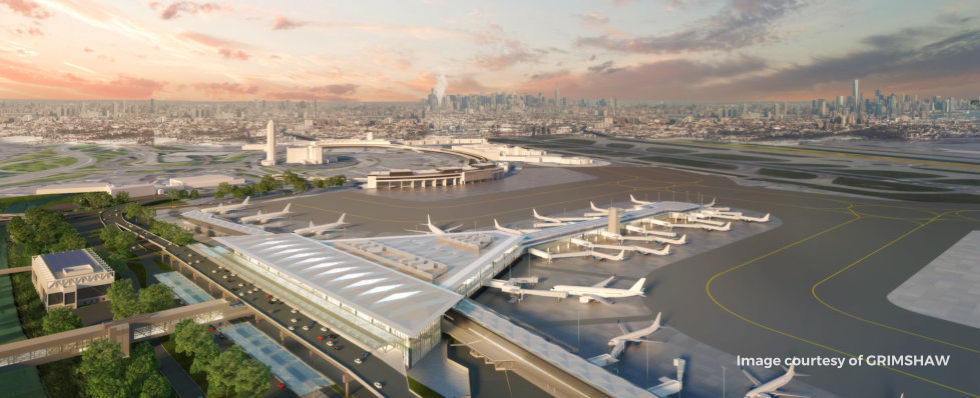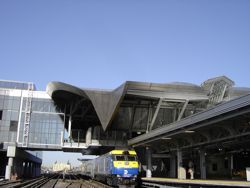
AirTrain Terminal at Jamaica Station
Queens, New York
The $381 million project included the construction of the 280,000-square-foot multistory intermodal station complex connecting JFK AirTrain, Long Island Rail Road (LIRR) commuter rail, and NYC subway and bus systems. The station serves 200,000 passengers, with 500 trains passing through the station daily. The project included the erection of a massive steel portal structure within an operating commuter rail right-of-way (LIRR) and operating transit (NYCT) and bus systems.
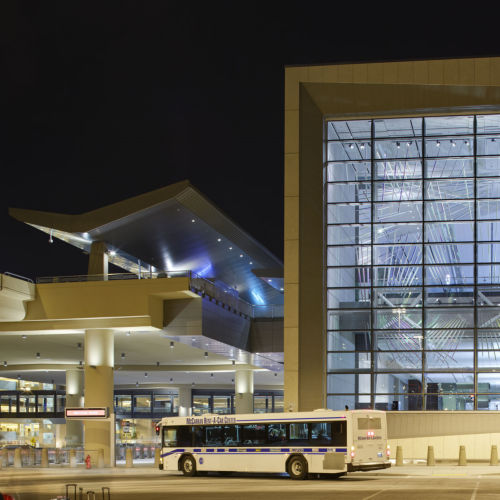
McCarren International Airport Terminal 3
Las Vegas, Nevada
The new 14-gate Terminal 3 includes a new terminal building with an elevated roadway structure fronting the facility, over-roadway pedestrian bridges, underground automated transit system infrastructure, and an aircraft ramp. The terminal has its own retail concessions, parking and ticketing.
The new 1,900,000-square-foot terminal building includes a basement, three upper levels and roof-level penthouses. The building houses a baggage handling system for outbound and inbound processing, and an in-line explosives detection system for baggage screening. The building’s infrastructure is designed with extensive cabling for software interfaces. Other features include dynamic and static signage, way finding systems and Voice-over-Internet Protocol (VoIP). The elevated roadway extends the length of the terminal – approximately 90-foot wide and 2,000-foot long. Construction of the elevated roadway includes a concrete box girder with cast concrete columns.
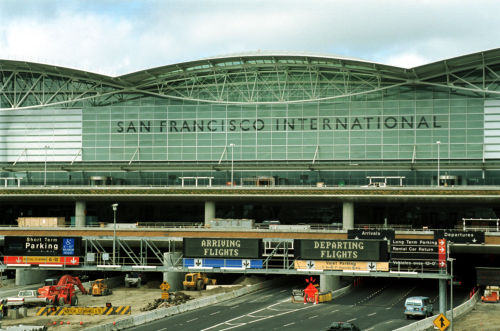
San Francisco International Terminal
San Francisco, California
The new 1,800,000-square-foot, 5-level steel structure International Terminal provides a world-class welcome to an expected 12 million passengers each year. Some of the features include 24 international gates, customs ability to handle 5,000 passengers per hour, 12 baggage carousels, 32 elevators, 26 escalators, 168 high-tech check-in counters, 382,000 square feet of metal and glass, 18 acres of terrazzo and carpet, 147,000 square feet of retail space for world-class restaurants and retail stores, and state-of-the-art security systems.
The new International Terminal straddles the existing roadwork concurrently expanded to 8 lanes. Maintaining access to the existing terminals was of critical importance during the construction. The key to the success of the project was protecting the safety of the public, airport and airline personnel, and construction personnel.
New parking facilities provide for 3,200 new parking spaces adjacent to the International Terminal. Tutor Perini was the contractor for the $60 million, 9-level concrete parking garage with post-tensioned beams and deck slabs, architectural precast concrete, and prefabricated metal/composite panels. The garage connects to the International Terminal via a steel truss pedestrian bridge and an integral ART Station incorporated into the garage.
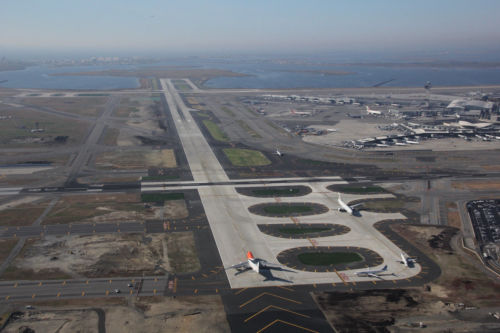
John F. Kennedy International Airport - Runway Expansion
Queens, New York
This project includes the rehabilitation and extension of runway 4L-22R. The existing asphalt runway was milled six inches deep and topped with a two-inch asphalt leveling course. The runway was then overlaid with 18 inches of Portland Cement Concrete Pavement (228,000 cubic yards). The runway was widened by 50 feet and extended by 700 feet. The finished product was a 12,700-foot long by 200-foot wide new runway with 40-foot wide shoulders that handles about 25 percent of the annual operations of the airport.




